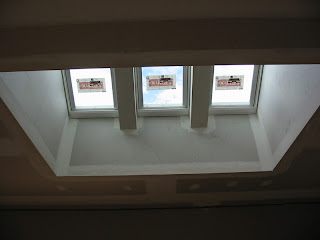This photo shows the stairwell on the left, waiting for the arrival of the stairs. On the right is the passageway to the lounge room doorway (right), downstairs toilet (straight ahead) and master bedroom (opposite lounge room doorway)
Looking back the other way, you see the double doorway to the family room with the hole over the doorway. I was wanting to put some transom windows in here, but Neil thinks it looks like a great place to put some of his trophies. Hmmm.
Here's the start of the verandah lining.
This was the last bit to be finished upstairs.
And finally my standard update shot.







